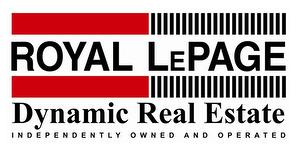Mike Villanueva Realtor | Royal LePage Dynamic Listings
-
501 Sprague Street in Winnipeg: Wolseley Residential for sale (5B) : MLS®# 202529037
501 Sprague Street Wolseley Winnipeg R3G 2R9 OPEN HOUSE: Dec 20, 202502:30 PM - 04:00 PM CSTOpen House on Saturday, December 20, 2025 2:30PM - 4:00PM A superb renovation Come home to this superbly renovated 2 bedroom home in Wolseley.$469,900Residential- Status:
- Active
- MLS® Num:
- 202529037
- Bedrooms:
- 2
- Bathrooms:
- 2
- Floor Area:
- 960 sq. ft.89 m2
Open house Saturday Dec. 20th @ 2:30 -4:00. A unique opportunity for modern luxury living in Wolseley. You will be impressed by the 2020 major transformation of this bungalow. The main floor, designed by One Architecture, together with a fabulous kitchen by MConcept, and construction by EJM Construction makes this 960 sq. ft. home feel like a new home. Stylish, modern, and well appointed describes the main floor where you will find an open great room plan and exquisitely designed kitchen that maximizes every inch. You will love whipping up your chef inspired meals in this outstanding kitchen boasting built in Blomberg and Italian Fulgor appliances and Corian counters. The primary bedroom is superbly oversized with a walk in closet and adjacent three piece bath. The lower level adds another spacious bedroom, three piece bath, family room, storage room and laundry room. An oversized single garage and a parking pad completes this amazing home with new shingles. More detailsListed by Natasha Kouk of Royal LePage Dynamic Real Estate- MIKE VILLANUEVA
- ROYAL LEPAGE DYNAMIC REAL ESTATE
- 1 (204) 890-6453
- Contact by Email
Data was last updated December 18, 2025 at 12:35 PM (UTC)
The listing information is provided by Winnipeg Real Estate Board and is deemed
reliable but is not guaranteed to be accurate.
Royal LePage Wolstencroft & Royal LePage Dynamic
Office Address:
3 - 1450 Corydon Avenue
Winnipeg, MB, R3N 0J3

